
![]()
Click onto image to go back to the Main Menu
THE CARLYLE RESIDENCES
Rope Designgroup | Los Angeles, California
Southern California is not only known for the beauty of its nature, its lifestyle and warm climate – but also for its deeply rooted heritage in modern architecture. The who‘s who of modern architecture created masterpieces in the surrounding LA area during the 40s and 50s.
Rope DesignGroup incorporates the key elements of this highly creative and ground breaking period in modern architecture for the Carlyle Residences. We envision a fusion of an architectural environment that recreates the style and size of a case study house with the amenities of a high-end luxury residence.
Within the living room, the incorporation of an atrium with large-scale windows, brings the outside to the inside. Similarily, the visual infusion of structural elements, like ceiling beams and limestone walls, enhance and create the house-like experience.The materials chosen create a high-end, luxurious environment that is both luminous to the eye and soft to the touch. The acoustic walnut panels, grooved and perforated, provide a triple effect: the natural warmth of the walnut, translucent back-lit accent lighting, and the material´s acoustic absorption capabilities.
The walkways include a dark stained hardwood, in a smooth, matte steel-wool finish, which reveals its natural grain in daylight and a rectangular slate tile, or a dark-stained pored, and polished concrete slab with stainless steel control slips, which line up with the wall panels.
Other main features of the residences include: main lighting sources selected are fully adjustable spotlights; bedrooms and main bathrooms feature additional cove lighting, carrying the clearstories elevation throughout the room; light-boxes located throughout the residences create a natural daylight feel and feature an ambient glow setting for after hours; suspended panels in the kitchen, lounge, and dining room feature upward facing flood-lights, providing reflective illumination of the main ceilings; all ceilings throughout the spaces appear to be free-floating, realized by a 2” z-shaped reveal.
For more detailed information I would gladly elaborate to anyone who is interested.

Click to download the CARLYLE RESIDENCES brochure
![]()
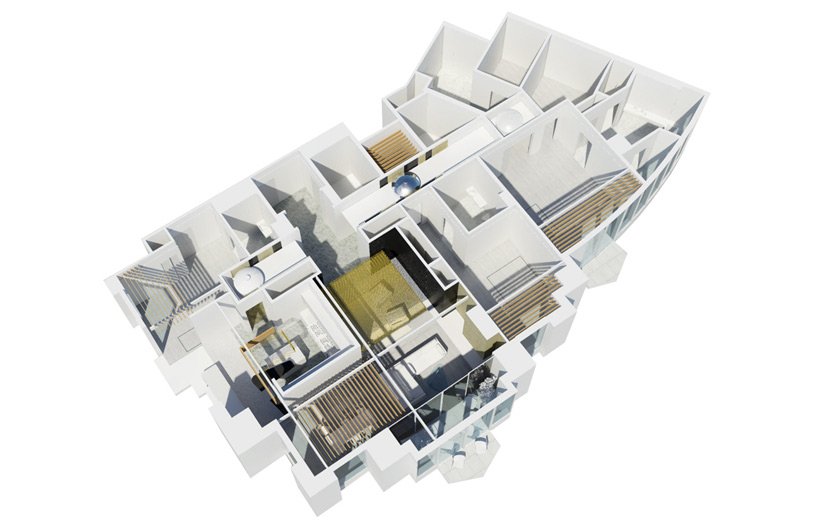
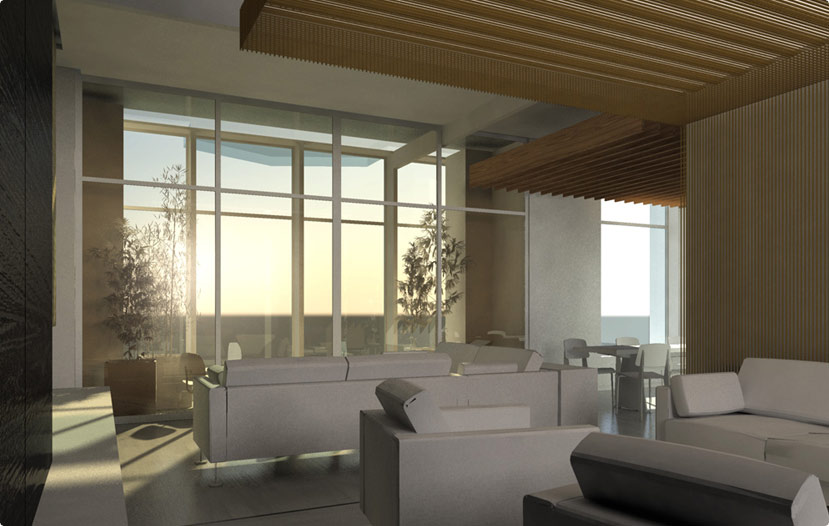
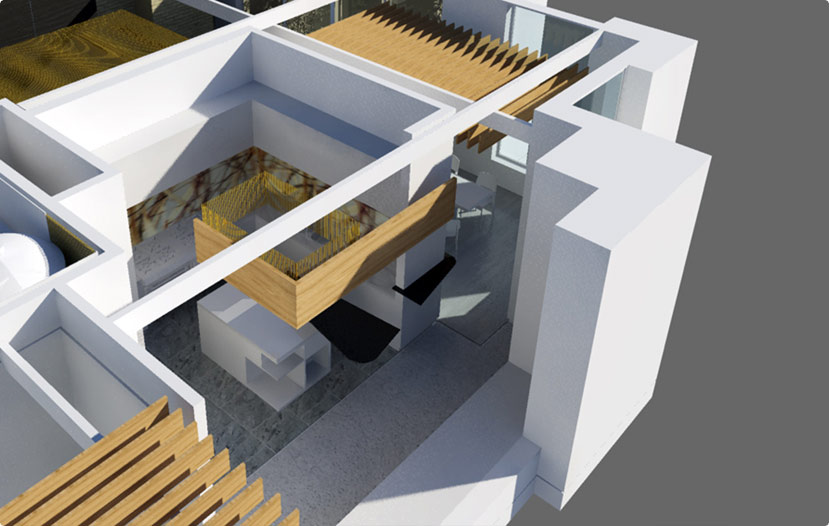
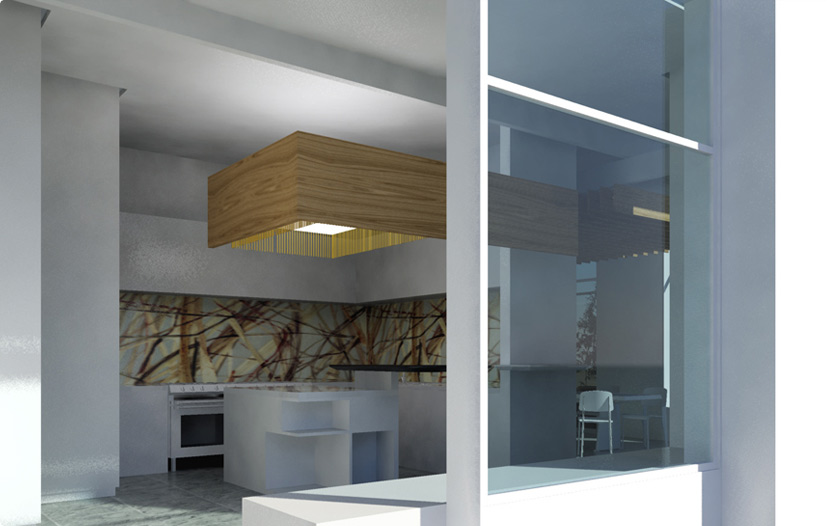
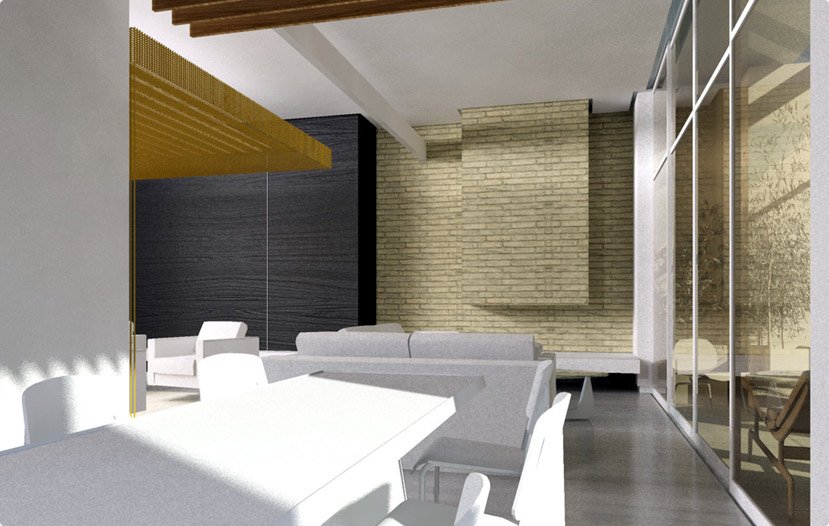
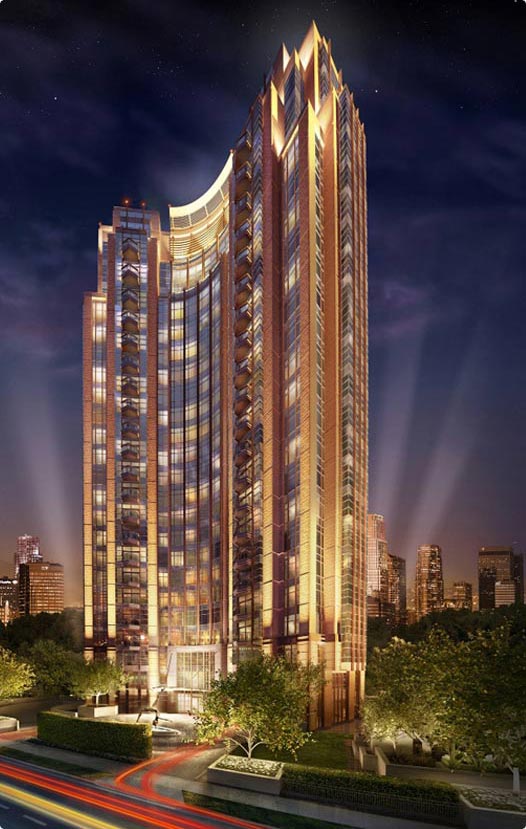
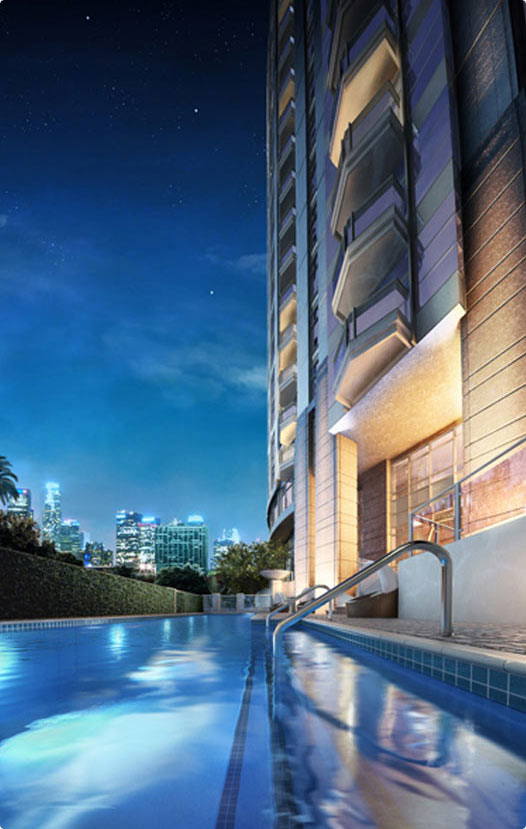

Sehorsch Architektur und Design is a Weil am Rhein based firm, established in 2001. We offer a comprehensive support revolving around the entire spectrum of product development process.
The extensive international experience of our team members makes us a competitive, competent and valuable partner. Our team consists of Designers, Architekten, Writers and Craftsmen. This scientific knowledge is used to aid and to optimize our product design process.
Our creativity and love of design together with the know-how of our team members enables us to successfully achieve the product – or building -requirements and targets of our customers for their respective markets.
We consult, freelance and think tank on private and commercial projects. The midnight design disease keeps us moving in all directions – but our focus on good design is constant.
Sehorsch Architektur und Design
Pflegler Strasse 22
79576 Weil am Rhein
Germany
Managing Director:
Peter Sehorsch
Contact Data:
Phone Cell: (1) 310 990 7006
Phone Office: (1) 323 952 3049
E-Mail: info@sehorsch.com
Internet: www.sehorsch.com