
Click onto image to go back to the Main Menu
PALOMAR MEDICAL CENTER WEST
Escondido, California - Awards: Citation of Merit Healthcare Design, 2006
Palomar Medical Center West is a 879,000 GSF regional hospital to be constructed on a greenfield site. The primary design concept that underpins the entire project is that of a vertical garden hospital set within a pedestrian oriented garden campus.The hospital incorporates innovative planning solutions and design strategies that consider current best practices as well as the way healthcare may be delivered in the future.
The two major components of the facility are the stepped nursing towers of 9- and 11-stories, and the 2-story Diagnostic and Treatment Center. Set perpendicular to the towers, the D&T center supports a green roof that provides a landscaped foreground to the patient rooms in the west tower. Two courtyards penetrate the roof and bring natural light to the center of the deep floor plate. A portion of the roof is also used as a dining terrace for the third floor café.Landscaped terraces are located at the center and ends of each floor of the nursing towers, allowing patients and staff access to gardens regardless of their vertical location within the hospital. The plan of the nursing tower is bent, to both break down the visual length of the nursing units internally and to soften the form and scale of the exterior massing.The landscaped terraces are conceived of as conservatories and clad in a ventilating glass screen. Vertical bands of glass extend the length of the nursing units, providing sun protection and knitting the bent volume together into a single fluid form.
The creation of a healing environment that considers the impact of the buildings on the environment and human health is of utmost importance to the client whose intent is to create the most sustainable large-scale hospital in the country. There are two main principles of sustainable healthcare design. The first is to reduce the environmental impact of healthcare facilities in their construction and operation. This involves reducing resource consumption and waste generation. The second principle is to create healing environments. A healing environment addresses the physical, emotional and spiritual needs of the patients, family and staff that inhabit a hospital.Providing connections to nature and access to daylight is part of a sustainable hospital and are important themes of the project. Research shows that there is a definitive correlation between a view to nature and human well-being. The multiple external garden terraces contribute to the healing environment and to the conservation of natural resources.
Building orientation informs daylighting strategies, energy consumption, and determines views. The building is oriented so that the main exposures are to the north and south, minimizing health gain while allowing the maximum use of daylighting. Sunshades on the facades control solar gain and glare and allow the use of natural light during the day, instead of artificial lights. The orientation also provides the best possible views for patients from their rooms.Material selection is also part of both creating a healing environment and reducing the negative impact on the environment. The use of recycled, reused and renewable materials reduces the need to extract virgin natural resources, saves energy, and reduces emissions associated with new material production. The use of sustainable farmed and harvested wood reduces the negative environmental effects of timber clearcutting.Planning for future flexibility, durability, and maintainability supports sustainable principles by extending the life of the building. If a building can adapt to new technologies and healthcare delivery methods, it will eliminate the need to rebuild. Planning for acuity adaptable nursing units will provide flexibility and the ability to adapt over time. Clinical spaces are planned for operational flexibility without obstructions such as shafts and elevator to maximize the potential to reconfigure the spaces in the future. Pulling the D&T functions out from under the nursing tower will allow one part to be renovated or expanded in the future with minimal impact on the others.
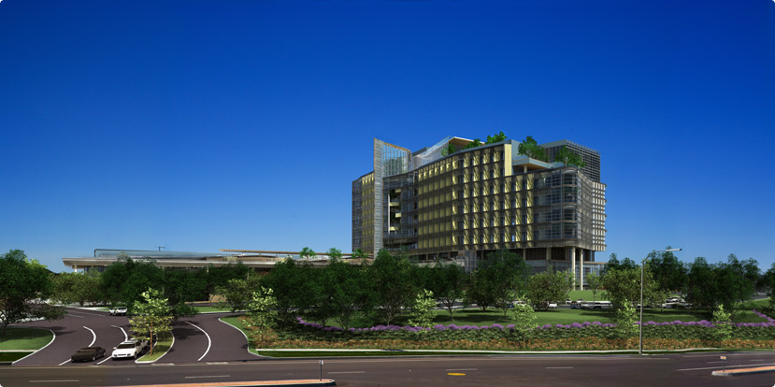
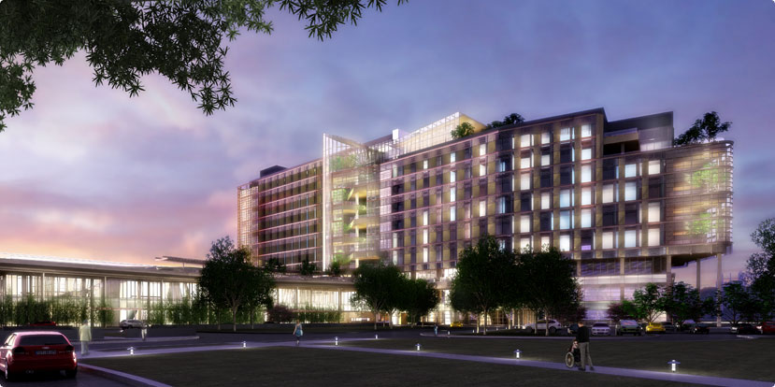
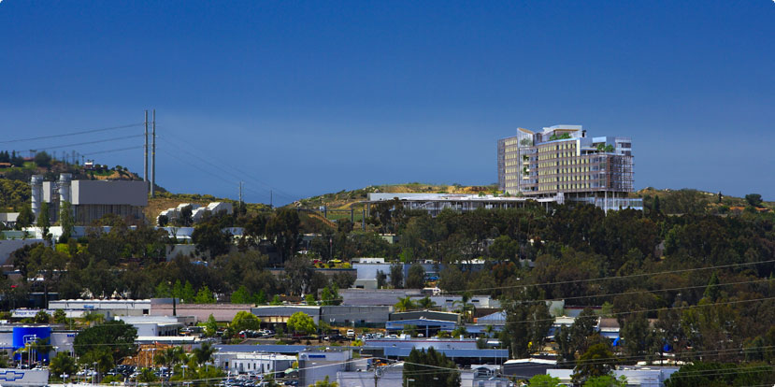
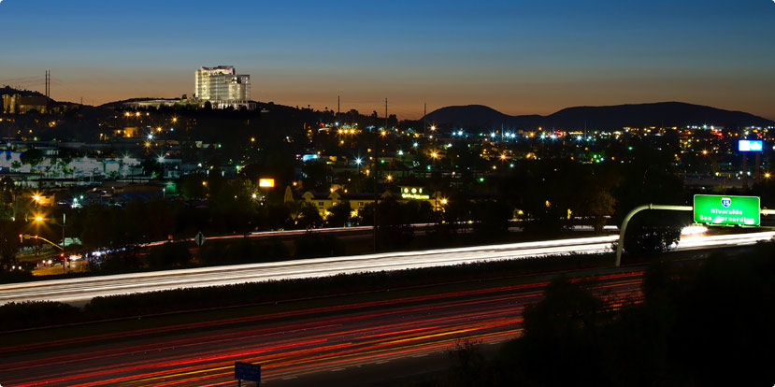
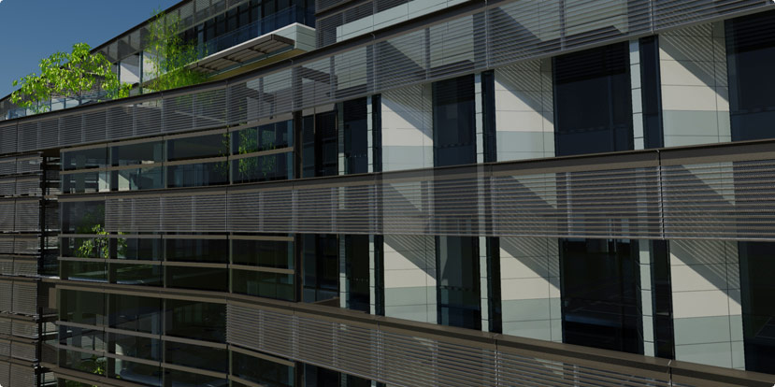
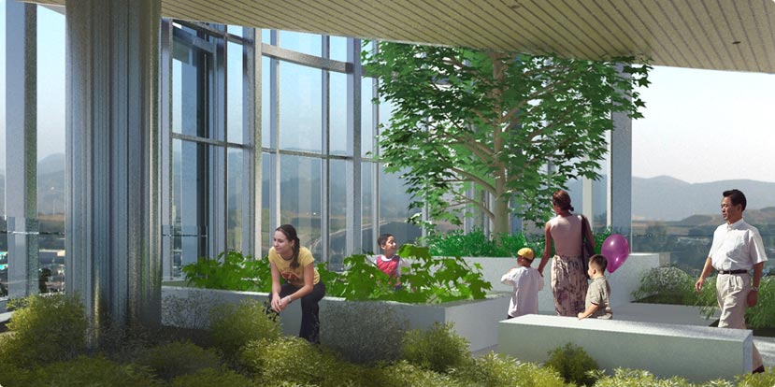
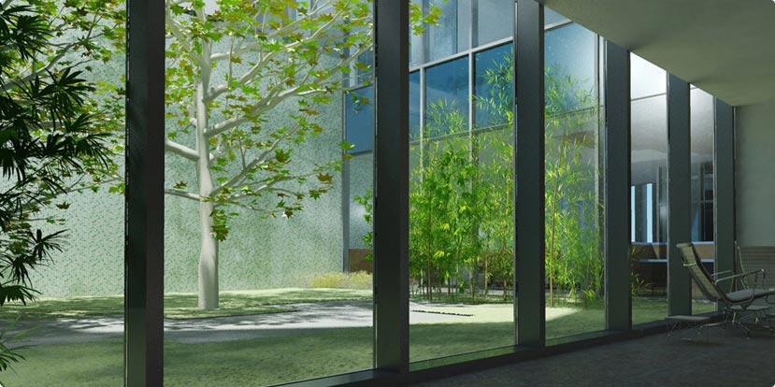
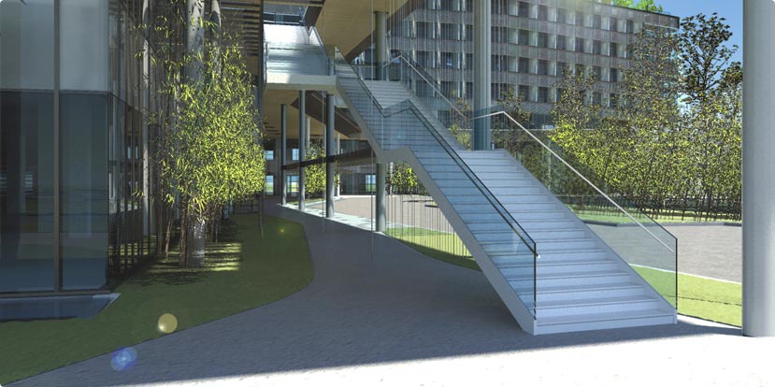
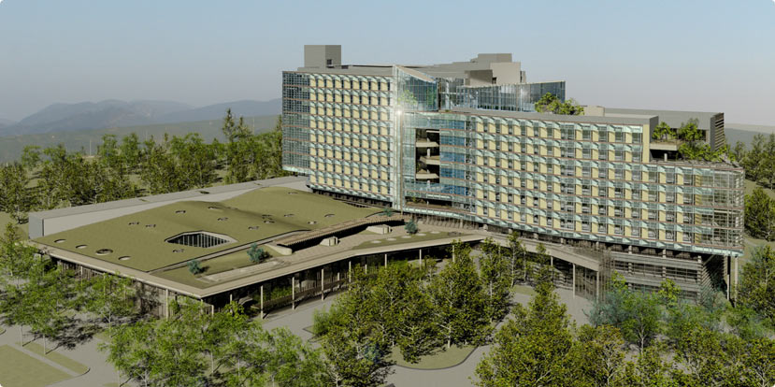
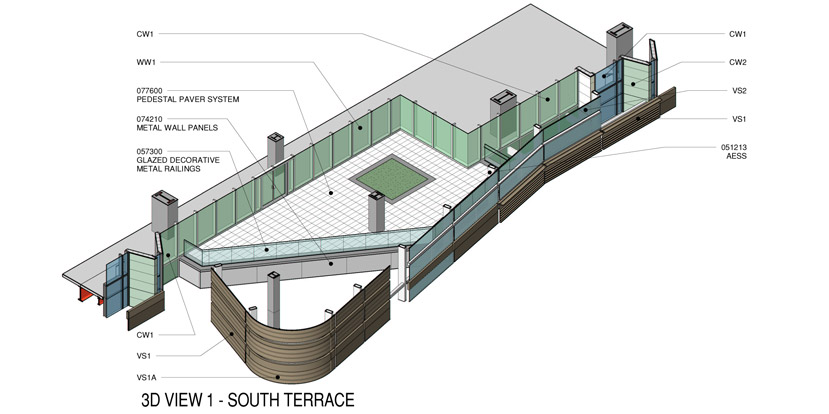
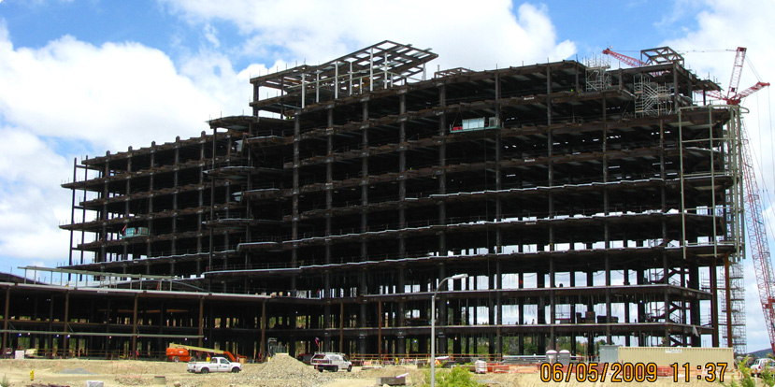
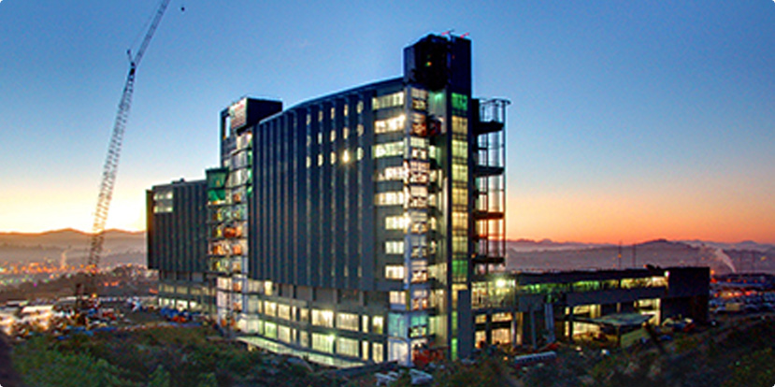
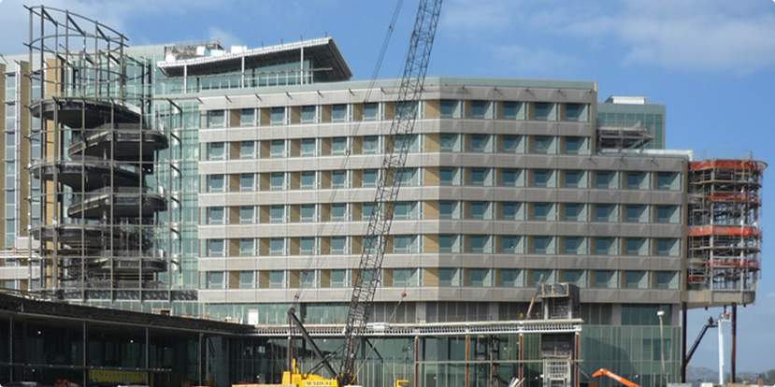

Sehorsch Architektur und Design is a Weil am Rhein based firm, established in 2001. We offer a comprehensive support revolving around the entire spectrum of product development process.
The extensive international experience of our team members makes us a competitive, competent and valuable partner. Our team consists of Designers, Architekten, Writers and Craftsmen. This scientific knowledge is used to aid and to optimize our product design process.
Our creativity and love of design together with the know-how of our team members enables us to successfully achieve the product – or building -requirements and targets of our customers for their respective markets.
We consult, freelance and think tank on private and commercial projects. The midnight design disease keeps us moving in all directions – but our focus on good design is constant.
Sehorsch Architektur und Design
Pflegler Strasse 22
79576 Weil am Rhein
Germany
Managing Director:
Peter Sehorsch
Contact Data:
Phone Cell: (1) 310 990 7006
Phone Office: (1) 323 952 3049
E-Mail: info@sehorsch.com
Internet: www.sehorsch.com