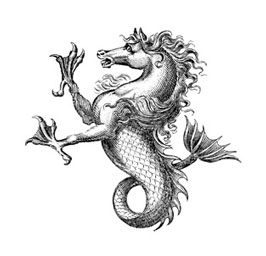
Click onto image to go back to the Main Menu
THOLOI IN METAMORPHOSE
Kulturforum | Berlin, Germany
Inner City Development
Instead of offering a homogenous overall concept, the main focus leaves the unique architectural characteristics of individual buildings within the "Kulturforum" undisturbed. therefore to carry on with the idea of the "Stadtlandschaft" from Hans Scharoun.
It was not the intention of Scharon that the individual buildings should offer orientation within the Kulturforum - his idea was that each of these unique building generates its own blurred negative space.
Almost all the areas and gardens (by Hermann Mattern) around the building stay unimpeached. ones experience within the public square, between the buildings, draws on the occuring tensions created from the individual "force fields" given out from the buildings. This visual and emotional communication is a result of the changing views and physical passage towards and away from individual objects, this experience can be enhanced, guided or even destroyed by subsequent architectural addition.
Please hover with the mouse over the following images
Inner City Development
The most powerful relationship exists between the National Galerie (by Mies v.d.Rohe) and the Philharmony (by Scharoun) positioned at opposite ends of the public square.
Utilising two walkways which are landscaped with trees, the square is framed. This arrangement creates a direction and connects the main entrance of the National Gallery with the access of the philharmony. Upon this framed tablet the tholoi can react to different situations by changing its form. Tholoi can create a new focus, enhancing the forces within the Kulturforum.
In conclusion the infinatly variable tholoi creates a dynamic creative experience for all those who come within the kulture forum - a constantly metamorphosing oasis within the city.
 |
variation 03 closed circular building Pairs of alternating elements face each other in order to enable communication - after a short while they rotate to find the next element in line |
 |
variation 04 sundial All elements align towards the sun - while the big disc still rotates slowly. This enables the person spending time on the tholoi never to sit in shadow |
 |
variation 08 opened circular building All the single elements are rotated 180 degrees to expose the tholois´ green inside and to encourage people to enter |
 |
variation 09 regions The elements move to create four wall sections; the lawn areas, normally situated inside the closed Tholoi, are directed towards the puplic square |
 |
variation 10 communication The elements are arranged, creating a visual channel between two of the surrounding buildings giving passers by a specific view |
 |
variation 11 partially closed circular building Three elements create a closed wall section towards Potsdamer Street if the traffic during rush hours get too noisy. All the elements keep on going with what they did before |
 |
variation 12 enticement The elements create a closed circular building - but every second element alternates slowly a couple degrees in order to entice people in |







Sehorsch Architektur und Design is a Weil am Rhein based firm, established in 2001. We offer a comprehensive support revolving around the entire spectrum of product development process.
The extensive international experience of our team members makes us a competitive, competent and valuable partner. Our team consists of Designers, Architekten, Writers and Craftsmen. This scientific knowledge is used to aid and to optimize our product design process.
Our creativity and love of design together with the know-how of our team members enables us to successfully achieve the product – or building -requirements and targets of our customers for their respective markets.
We consult, freelance and think tank on private and commercial projects. The midnight design disease keeps us moving in all directions – but our focus on good design is constant.
Sehorsch Architektur und Design
Pflegler Strasse 22
79576 Weil am Rhein
Germany
Managing Director:
Peter Sehorsch
Contact Data:
Phone Cell: (1) 310 990 7006
Phone Office: (1) 323 952 3049
E-Mail: info@sehorsch.com
Internet: www.sehorsch.com







